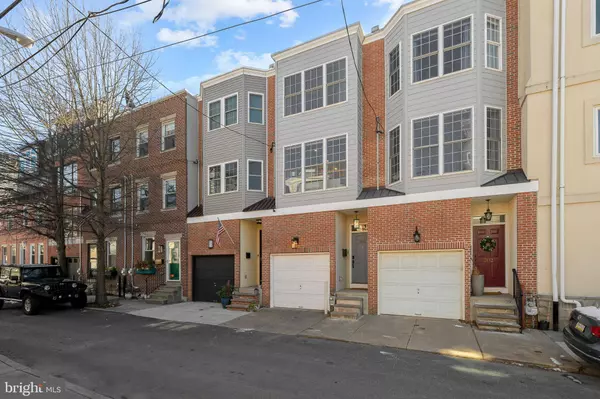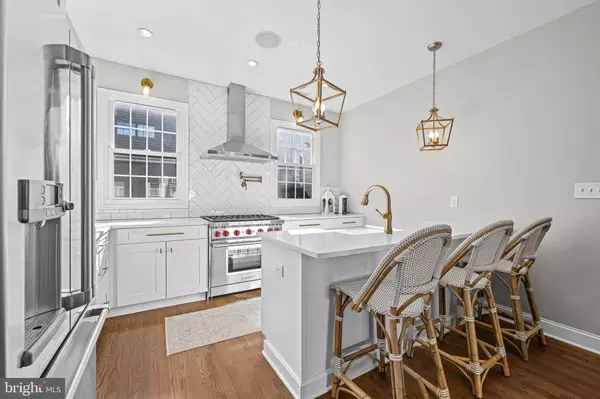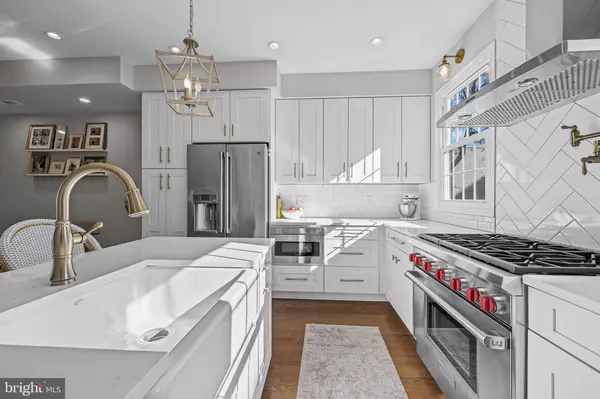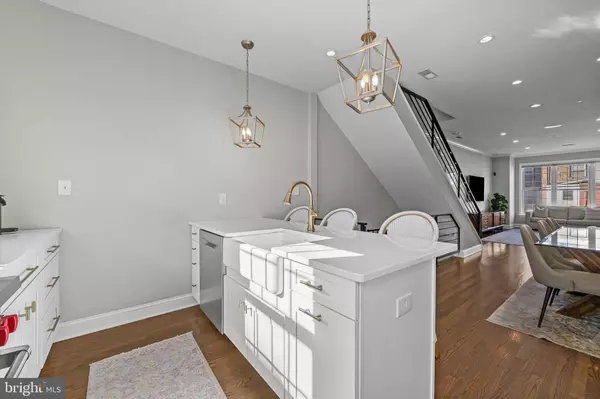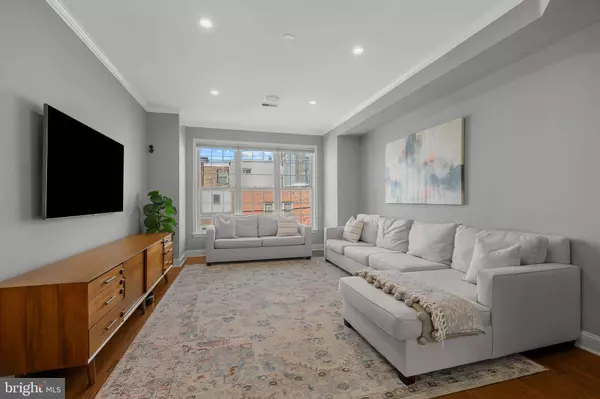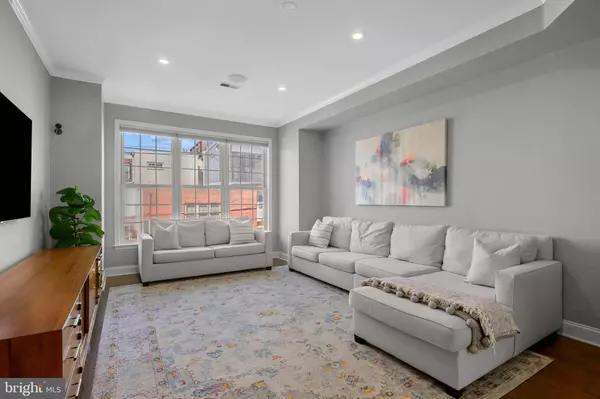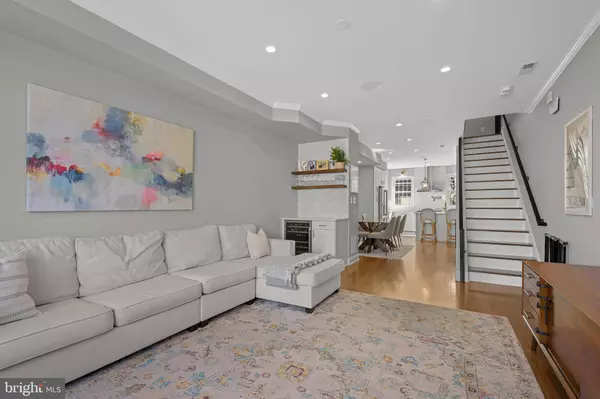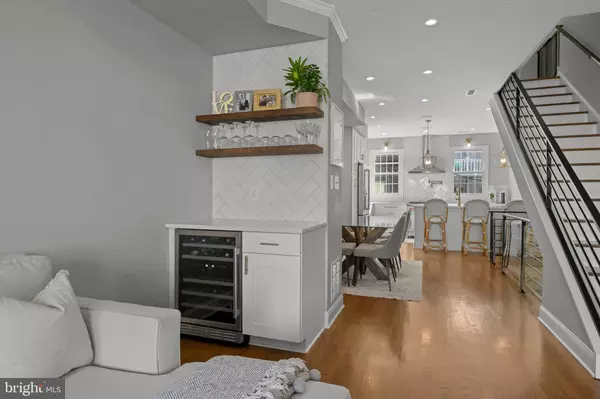
REVIEWS
GALLERY
PROPERTY DETAIL
Key Details
Sold Price $861,5001.5%
Property Type Townhouse
Sub Type Interior Row/Townhouse
Listing Status Sold
Purchase Type For Sale
Square Footage 1, 900 sqft
Price per Sqft $453
Subdivision Graduate Hospital
MLS Listing ID PAPH2526362
Sold Date 12/19/25
Style Other
Bedrooms 3
Full Baths 3
HOA Y/N N
Abv Grd Liv Area 1,750
Year Built 2006
Available Date 2025-08-15
Annual Tax Amount $10,239
Tax Year 2025
Lot Size 700 Sqft
Property Sub-Type Interior Row/Townhouse
Source BRIGHT
Location
State PA
County Philadelphia
Area 19146 (19146)
Zoning RSA5
Rooms
Other Rooms Bedroom 2, Bedroom 3, Bedroom 1, Bathroom 1, Bathroom 2, Full Bath
Basement Full, Fully Finished
Main Level Bedrooms 3
Building
Lot Description Rear Yard
Story 3
Foundation Concrete Perimeter
Above Ground Finished SqFt 1750
Sewer Public Sewer
Water Public
Architectural Style Other
Level or Stories 3
Additional Building Above Grade, Below Grade
New Construction N
Interior
Hot Water Natural Gas
Heating Forced Air
Cooling Central A/C
Flooring Wood
Equipment Six Burner Stove, Stainless Steel Appliances
Fireplace N
Appliance Six Burner Stove, Stainless Steel Appliances
Heat Source Natural Gas
Laundry Upper Floor
Exterior
Parking Features Garage - Front Entry
Garage Spaces 1.0
View Y/N N
Water Access N
Accessibility None
Attached Garage 1
Total Parking Spaces 1
Garage Y
Private Pool N
Schools
Elementary Schools Marian Anderson Neighborhood Academy
School District The School District Of Philadelphia
Others
Pets Allowed N
Senior Community No
Tax ID 302115400
Ownership Fee Simple
SqFt Source 1900
Acceptable Financing Cash, Conventional
Horse Property N
Listing Terms Cash, Conventional
Financing Cash,Conventional
Special Listing Condition Standard
SIMILAR HOMES FOR SALE
Check for similar Townhouses at price around $861,500 in Philadelphia,PA

Under Contract
$1,095,000
2128 LEAGUE CT, Philadelphia, PA 19146
Listed by OCF Realty LLC - Philadelphia3 Beds 4 Baths 3,200 SqFt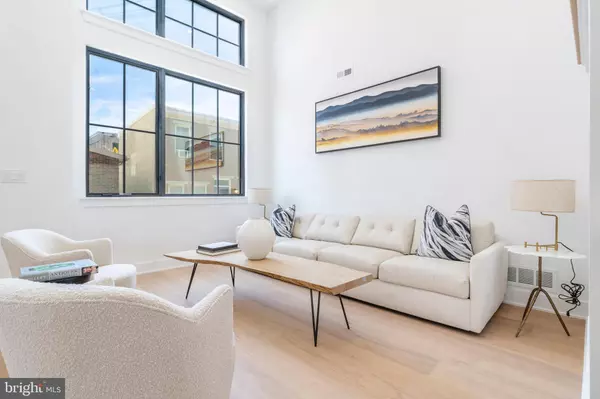
Pending
$1,050,000
920 S BONSALL ST, Philadelphia, PA 19146
Listed by KW Empower3 Beds 4 Baths 2,800 SqFt
Active
$540,000
3628 WHARTON ST, Philadelphia, PA 19146
Listed by Realty Mark Associates4 Beds 4 Baths 833 Acres
CONTACT


