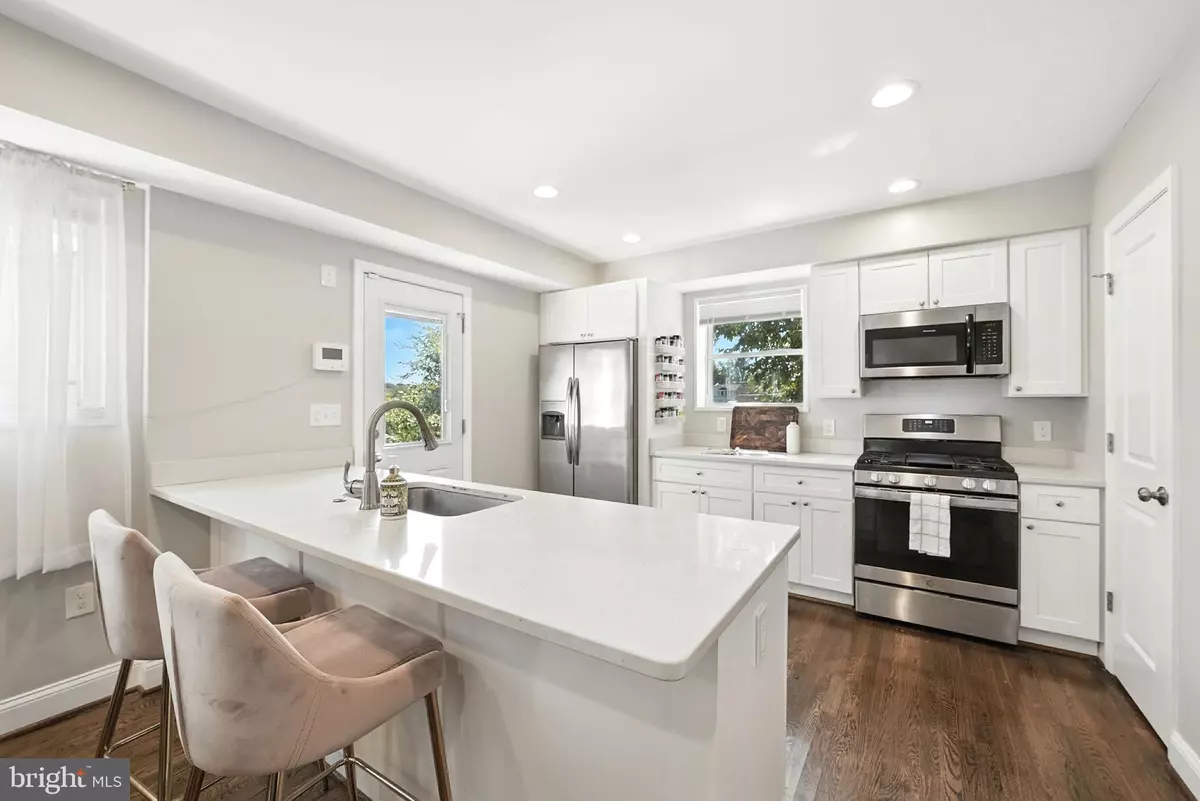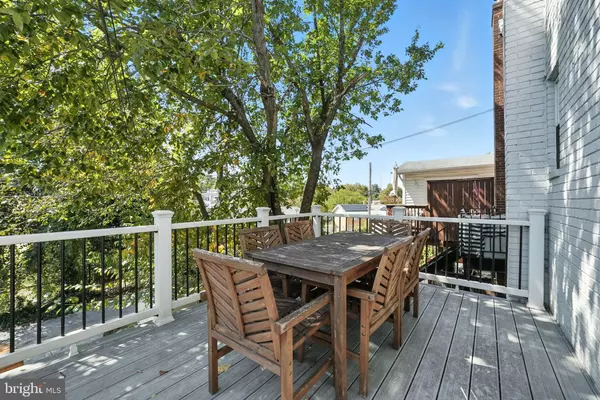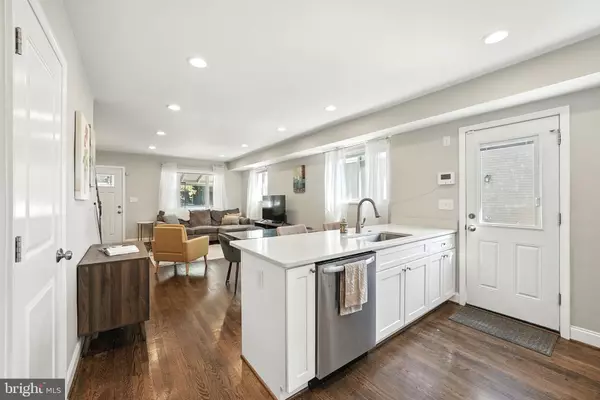Bought with Jacob Wysor • RLAH @properties
$610,000
$610,000
For more information regarding the value of a property, please contact us for a free consultation.
4 Beds
3 Baths
1,479 SqFt
SOLD DATE : 11/21/2025
Key Details
Sold Price $610,000
Property Type Townhouse
Sub Type End of Row/Townhouse
Listing Status Sold
Purchase Type For Sale
Square Footage 1,479 sqft
Price per Sqft $412
Subdivision Riggs Park
MLS Listing ID DCDC2225952
Sold Date 11/21/25
Style Traditional
Bedrooms 4
Full Baths 2
Half Baths 1
HOA Y/N N
Abv Grd Liv Area 1,024
Year Built 1952
Annual Tax Amount $4,427
Tax Year 2025
Lot Size 2,370 Sqft
Acres 0.05
Property Sub-Type End of Row/Townhouse
Source BRIGHT
Property Description
CITY LIFE. NEIGHBORHOOD VIBE. MODERN COMFORT.
Welcome to your light-filled, end-of-row home—just blocks from the Metro and moments from everything you love about city living.
Step inside and you'll feel it right away: sunlight streaming through windows on three sides, open-concept living and dining with gleaming hardwoods, and a beautifully renovated kitchen ready for your first dinner party.
Upstairs, the spacious primary suite is your personal retreat with a generous closet and bright, airy feel. Downstairs, a finished lower level with wet bar and flexible layout gives you room to stretch—think home office, gym, or cozy movie nights.
Out back, enjoy private parking (yes, your own spot!) plus a fenced yard with patio and deck—perfect for friends, pets, and weekend grilling.
Located in a quiet, community-minded neighborhood, you're surrounded by everything from grocery stores and fitness studios to local restaurants, libraries, and parks—all within walking distance.
Modern updates. Walkable lifestyle. A home that finally checks every box.
Come see for yourself—schedule your private tour today.
Location
State DC
County Washington
Zoning R2
Rooms
Basement Full, Outside Entrance, Walkout Level, Rear Entrance, Fully Finished
Interior
Interior Features Combination Kitchen/Dining, Kitchen - Island, Kitchen - Gourmet, Recessed Lighting, Wet/Dry Bar, Wood Floors, Wine Storage
Hot Water Electric
Heating Central, Forced Air
Cooling Central A/C
Flooring Wood
Equipment Energy Efficient Appliances, Stainless Steel Appliances, Washer, Dryer, Dishwasher, Disposal
Appliance Energy Efficient Appliances, Stainless Steel Appliances, Washer, Dryer, Dishwasher, Disposal
Heat Source Electric, Natural Gas
Laundry Washer In Unit, Dryer In Unit
Exterior
Garage Spaces 1.0
Water Access N
Accessibility None
Total Parking Spaces 1
Garage N
Building
Story 3
Foundation Slab
Above Ground Finished SqFt 1024
Sewer Public Septic, Public Sewer
Water Public
Architectural Style Traditional
Level or Stories 3
Additional Building Above Grade, Below Grade
New Construction N
Schools
School District District Of Columbia Public Schools
Others
Senior Community No
Tax ID 3744//0084
Ownership Fee Simple
SqFt Source 1479
Special Listing Condition Standard
Read Less Info
Want to know what your home might be worth? Contact us for a FREE valuation!

Our team is ready to help you sell your home for the highest possible price ASAP

GET MORE INFORMATION








