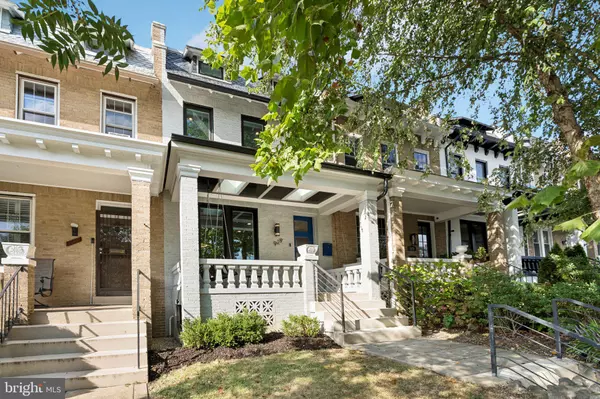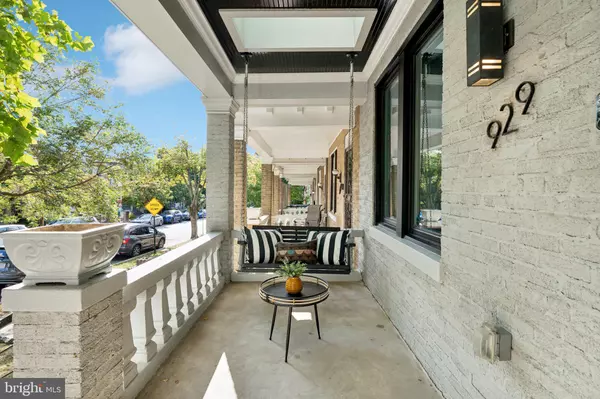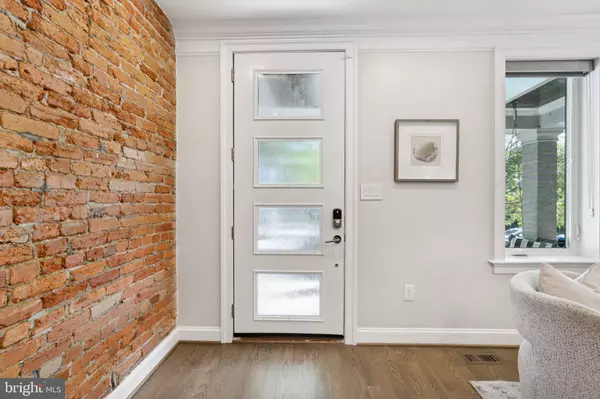Bought with Dana Rice • Compass
$1,079,000
$1,099,000
1.8%For more information regarding the value of a property, please contact us for a free consultation.
4 Beds
4 Baths
2,214 SqFt
SOLD DATE : 11/21/2025
Key Details
Sold Price $1,079,000
Property Type Townhouse
Sub Type Interior Row/Townhouse
Listing Status Sold
Purchase Type For Sale
Square Footage 2,214 sqft
Price per Sqft $487
Subdivision Petworth
MLS Listing ID DCDC2201056
Sold Date 11/21/25
Style Federal
Bedrooms 4
Full Baths 3
Half Baths 1
HOA Y/N N
Abv Grd Liv Area 1,476
Year Built 1912
Available Date 2025-09-18
Annual Tax Amount $7,691
Tax Year 2024
Lot Size 1,800 Sqft
Acres 0.04
Property Sub-Type Interior Row/Townhouse
Source BRIGHT
Property Description
Welcome to 929 Quincy Street NW, a light-filled 4-bedroom, 3.5-bathroom home perfectly located less than a block from the Georgia Ave–Petworth Metro and Safeway. With dozens of acclaimed restaurants, parks, and cafés within a 10-minute walk, this home offers unmatched access to city living. Enjoy Michelin Bib Gourmand dining at Taqueria Habanero and Queen's English, local favorites like Timber Pizza, Cinder BBQ, San Mateo, Little Coco's, and Red Derby, weekend brunch at The Coupe, and lively beer gardens such as Midlands and Hook Hall. Three modern playgrounds are nearby, including Raymond Park just one block away. Inside, natural light pours through oversized windows and glass doors, highlighting the open-concept main level with coffered ceilings, hardwood floors, and a chef's kitchen with stainless steel appliances, modern custom cabinetry, and a pantry closet. Upstairs, the ideal 3-bedroom, 2-bath layout features a spacious primary suite with soaring ceilings, a spa-like bathroom, and skylights in both the suite and hallway. The lower level offers a private bedroom suite with a full bathroom and kitchenette, perfect for guests, an au pair, or a home office. The fully fenced backyard features lush plantings, low-maintenance turf, and space for lounging or dining, while secure two-car parking with a rolling garage door adds peace of mind. Modern conveniences include Ethernet wiring on every floor, central A/C, Nest thermostat, and keyless entry. This is Petworth living at its finest—schedule your private tour today.
Location
State DC
County Washington
Zoning RF-1
Direction South
Rooms
Basement Connecting Stairway, Outside Entrance, Rear Entrance, Sump Pump, Daylight, Full, Fully Finished, Heated, Improved, Walkout Stairs, Windows
Interior
Interior Features Kitchen - Gourmet, Breakfast Area, Combination Kitchen/Living, Combination Dining/Living, Primary Bath(s), Upgraded Countertops, Crown Moldings, Wainscotting, Wet/Dry Bar, Wood Floors
Hot Water Electric
Heating Forced Air
Cooling Central A/C
Flooring Hardwood
Equipment Washer/Dryer Hookups Only, Dishwasher, Disposal, Dryer, Dryer - Front Loading, Freezer, Icemaker, Microwave, Oven - Self Cleaning, Oven - Single, Oven/Range - Gas, Range Hood, Refrigerator, Stove, Washer, Washer - Front Loading, Washer/Dryer Stacked, Water Heater
Fireplace N
Appliance Washer/Dryer Hookups Only, Dishwasher, Disposal, Dryer, Dryer - Front Loading, Freezer, Icemaker, Microwave, Oven - Self Cleaning, Oven - Single, Oven/Range - Gas, Range Hood, Refrigerator, Stove, Washer, Washer - Front Loading, Washer/Dryer Stacked, Water Heater
Heat Source Natural Gas
Laundry Dryer In Unit, Has Laundry, Washer In Unit
Exterior
Garage Spaces 2.0
Fence Fully, Wood
Utilities Available Natural Gas Available
Water Access N
Roof Type Composite
Accessibility None
Total Parking Spaces 2
Garage N
Building
Story 3
Foundation Concrete Perimeter
Above Ground Finished SqFt 1476
Sewer Public Sewer
Water Public
Architectural Style Federal
Level or Stories 3
Additional Building Above Grade, Below Grade
Structure Type Beamed Ceilings,Tray Ceilings
New Construction N
Schools
School District District Of Columbia Public Schools
Others
Senior Community No
Tax ID 2905//0024
Ownership Fee Simple
SqFt Source 2214
Special Listing Condition Standard
Read Less Info
Want to know what your home might be worth? Contact us for a FREE valuation!

Our team is ready to help you sell your home for the highest possible price ASAP

GET MORE INFORMATION








