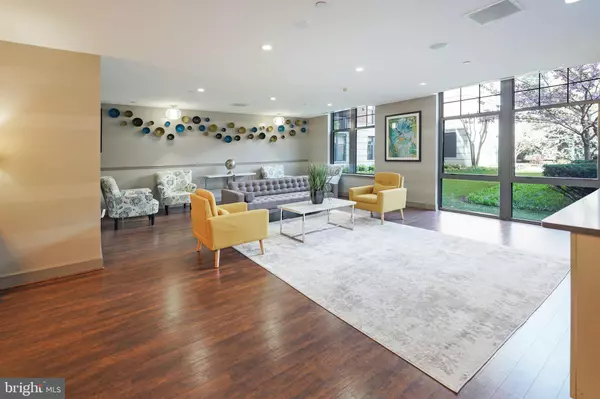
1 Bed
1 Bath
746 SqFt
1 Bed
1 Bath
746 SqFt
Key Details
Property Type Condo
Sub Type Condo/Co-op
Listing Status Active
Purchase Type For Sale
Square Footage 746 sqft
Price per Sqft $690
Subdivision Clarendon
MLS Listing ID VAAR2066274
Style Contemporary
Bedrooms 1
Full Baths 1
Condo Fees $497/mo
HOA Y/N N
Abv Grd Liv Area 746
Year Built 2005
Annual Tax Amount $5,059
Tax Year 2025
Property Sub-Type Condo/Co-op
Source BRIGHT
Property Description
Clarendon 1021 elevates everyday living with an impressive collection of resort-style amenities, including a twenty-four-hour concierge service, a spectacular rooftop pool with grilling areas and panoramic city views, a well-equipped fitness center, a conference room, a resident lounge, and beautifully maintained common areas. This home also includes a dedicated parking space in the secure underground garage and a private storage unit. The community is pet-friendly, welcoming both cats and dogs.
The location is exceptional. Step outside and enjoy immediate access to award-winning restaurants, coffee shops, nightlife, boutique shopping, and entertainment. The Clarendon Metro station is approximately 0.2 miles away, offering effortless access to the Orange and Silver lines for an easy commute across the region. This home provides the walkability, convenience, and energy that define Clarendon as one of Northern Virginia's most desirable urban communities.
This one-bedroom, one-bath condo offers an outstanding opportunity for anyone seeking a stylish, convenient lifestyle. A rare opportunity to enjoy a light-filled, modern condo with top-tier amenities in one of Arlington's most desirable neighborhoods.
Location
State VA
County Arlington
Zoning C-R
Rooms
Other Rooms Living Room, Primary Bedroom, Kitchen
Main Level Bedrooms 1
Interior
Hot Water Natural Gas
Heating Forced Air
Cooling Central A/C
Equipment Built-In Microwave, Dishwasher, Disposal, Icemaker, Oven/Range - Gas, Refrigerator, Stainless Steel Appliances, Washer/Dryer Stacked
Fireplace N
Appliance Built-In Microwave, Dishwasher, Disposal, Icemaker, Oven/Range - Gas, Refrigerator, Stainless Steel Appliances, Washer/Dryer Stacked
Heat Source Natural Gas
Laundry Main Floor, Dryer In Unit, Washer In Unit
Exterior
Exterior Feature Balcony, Roof
Parking Features Garage Door Opener, Inside Access, Underground
Garage Spaces 1.0
Parking On Site 1
Amenities Available Common Grounds, Concierge, Elevator, Exercise Room, Hot tub, Meeting Room, Pool - Outdoor, Security
Water Access N
Accessibility Elevator
Porch Balcony, Roof
Total Parking Spaces 1
Garage Y
Building
Story 1
Unit Features Hi-Rise 9+ Floors
Above Ground Finished SqFt 746
Sewer Public Sewer
Water Public
Architectural Style Contemporary
Level or Stories 1
Additional Building Above Grade, Below Grade
New Construction N
Schools
Elementary Schools Francis Scott Key
Middle Schools Jefferson
High Schools Washington Lee
School District Arlington County Public Schools
Others
Pets Allowed Y
HOA Fee Include Lawn Maintenance,Management,Insurance,Pool(s),Reserve Funds,Sewer,Snow Removal,Trash,Water
Senior Community No
Tax ID 18-025-108
Ownership Condominium
SqFt Source 746
Security Features Desk in Lobby,Main Entrance Lock,Surveillance Sys,Smoke Detector,24 hour security,Fire Detection System,Sprinkler System - Indoor
Acceptable Financing Cash, Conventional, FHA, VA
Listing Terms Cash, Conventional, FHA, VA
Financing Cash,Conventional,FHA,VA
Special Listing Condition Standard
Pets Allowed Dogs OK, Cats OK, Number Limit, Size/Weight Restriction
Virtual Tour https://listings.blueskyemedia.com/sites/xxawzvq/unbranded


"My job is to find and attract mastery-based agents to the office, protect the culture, and make sure everyone is happy! "







