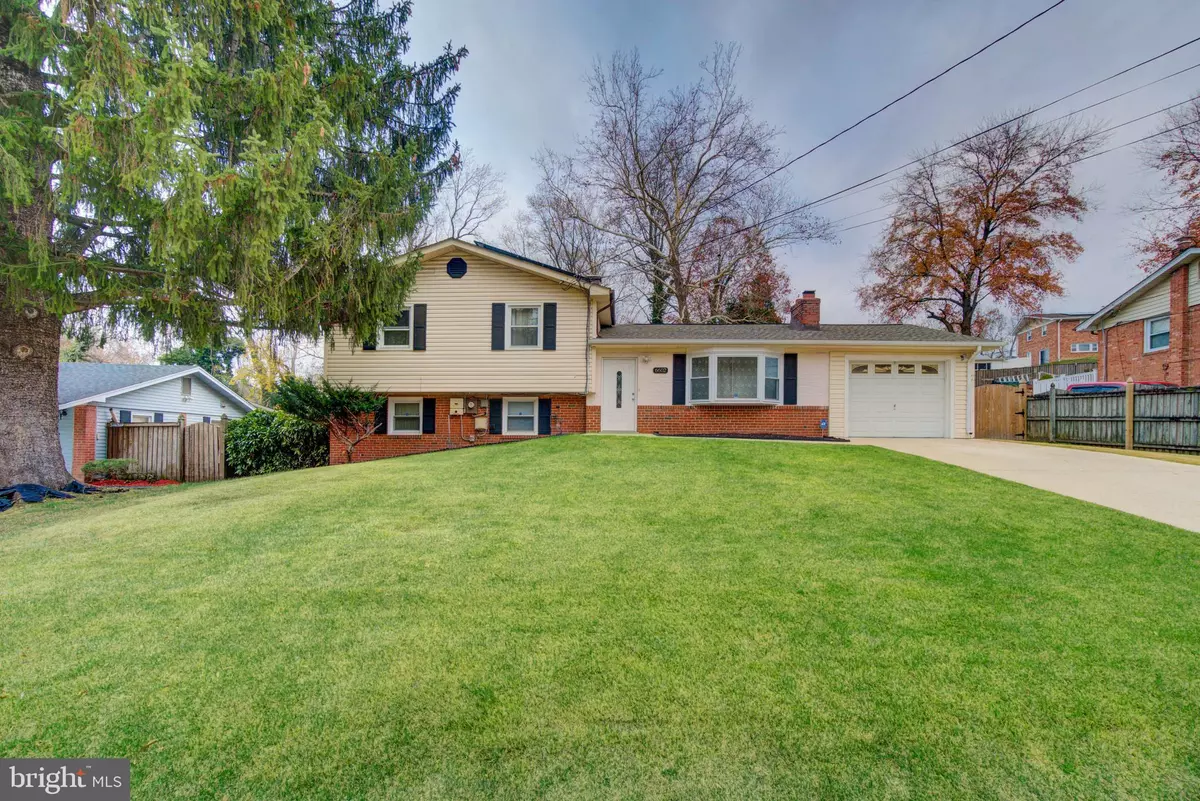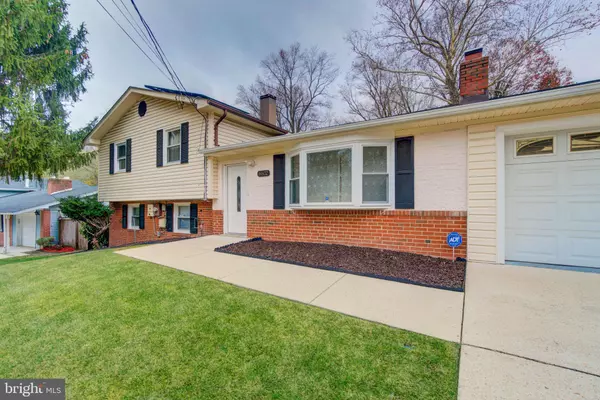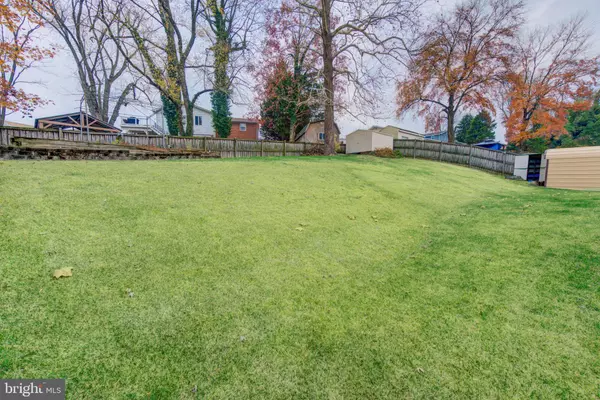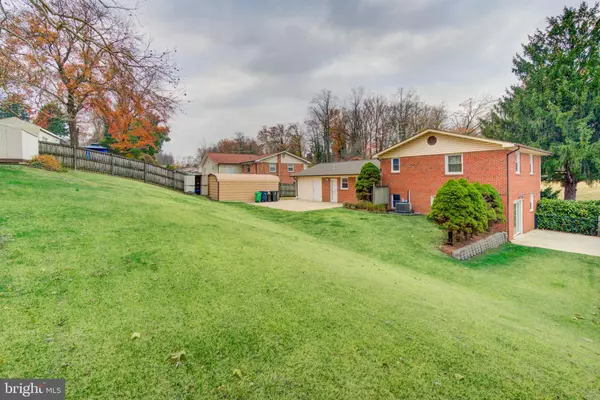
4 Beds
2 Baths
1,775 SqFt
4 Beds
2 Baths
1,775 SqFt
Key Details
Property Type Single Family Home
Sub Type Detached
Listing Status Active
Purchase Type For Sale
Square Footage 1,775 sqft
Price per Sqft $253
Subdivision Woodberry Forest
MLS Listing ID MDPG2183736
Style Split Level
Bedrooms 4
Full Baths 2
HOA Y/N N
Abv Grd Liv Area 1,775
Year Built 1963
Annual Tax Amount $4,615
Tax Year 2025
Lot Size 0.264 Acres
Acres 0.26
Property Sub-Type Detached
Source BRIGHT
Property Description
Discover remarkable interior design, abundant natural light, and rich dark hardwood floors that create a warm and inviting atmosphere. The spacious open-concept gourmet kitchen includes under-cabinet lighting, granite countertops, top-of-the-line stainless steel appliances, and seamless flow into the main living areas—ideal for cooking, gathering, and entertaining.
Enjoy cozy evenings by the wood-burning fireplace, or unwind in the lower-level family room with an exterior walkout leading to a fully fenced backyard perfect for outdoor living.
Thoughtful updates continue throughout, featuring beautifully renovated bathrooms and modern touches that enhance the home's character.
Home Highlights
•
Location
State MD
County Prince Georges
Zoning R80
Rooms
Other Rooms Living Room, Dining Room, Primary Bedroom, Bedroom 2, Bedroom 3, Bedroom 4, Kitchen, Family Room, Laundry, Other, Bathroom 1
Basement Connecting Stairway, Side Entrance, Outside Entrance, Fully Finished
Interior
Interior Features Kitchen - Gourmet, Floor Plan - Open, Bathroom - Walk-In Shower, Wood Floors
Hot Water Natural Gas
Heating Forced Air
Cooling Central A/C
Flooring Carpet, Hardwood, Ceramic Tile
Fireplaces Number 1
Fireplaces Type Wood
Equipment Built-In Microwave, Built-In Range, Dishwasher, Disposal, Dryer, Refrigerator, Washer, Water Heater, Stainless Steel Appliances
Fireplace Y
Appliance Built-In Microwave, Built-In Range, Dishwasher, Disposal, Dryer, Refrigerator, Washer, Water Heater, Stainless Steel Appliances
Heat Source Natural Gas
Laundry Has Laundry, Lower Floor
Exterior
Parking Features Garage Door Opener, Garage - Front Entry
Garage Spaces 2.0
Fence Rear
Utilities Available Electric Available, Natural Gas Available, Sewer Available, Water Available
Water Access N
Roof Type Shingle
Accessibility None
Attached Garage 1
Total Parking Spaces 2
Garage Y
Building
Lot Description Rear Yard
Story 3
Foundation Slab
Above Ground Finished SqFt 1775
Sewer Public Sewer
Water Public
Architectural Style Split Level
Level or Stories 3
Additional Building Above Grade, Below Grade
New Construction N
Schools
School District Prince George'S County Public Schools
Others
Pets Allowed Y
Senior Community No
Tax ID 17060636548
Ownership Fee Simple
SqFt Source 1775
Acceptable Financing Cash, Contract, Conventional, FHA, VA
Listing Terms Cash, Contract, Conventional, FHA, VA
Financing Cash,Contract,Conventional,FHA,VA
Special Listing Condition Standard
Pets Allowed Cats OK, Dogs OK, Breed Restrictions


"My job is to find and attract mastery-based agents to the office, protect the culture, and make sure everyone is happy! "







