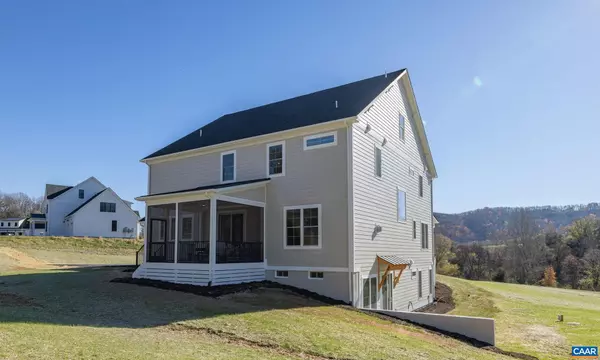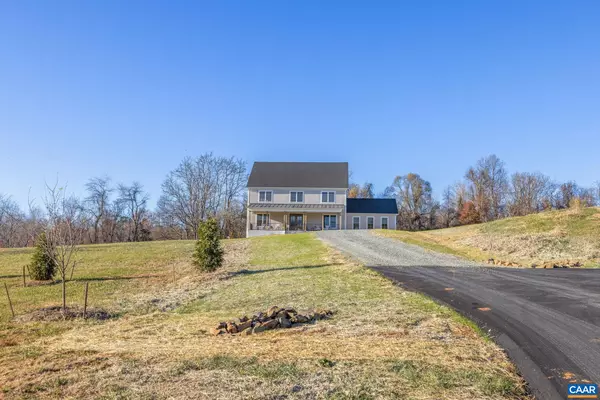
5 Beds
5 Baths
5,695 SqFt
5 Beds
5 Baths
5,695 SqFt
Key Details
Property Type Single Family Home
Sub Type Detached
Listing Status Active
Purchase Type For Sale
Square Footage 5,695 sqft
Price per Sqft $280
Subdivision Unknown
MLS Listing ID 671281
Style Other
Bedrooms 5
Full Baths 4
Half Baths 1
HOA Y/N N
Abv Grd Liv Area 4,154
Year Built 2025
Annual Tax Amount $13,621
Tax Year 2025
Lot Size 4.100 Acres
Acres 4.1
Property Sub-Type Detached
Source CAAR
Property Description
Location
State VA
County Albemarle
Zoning R
Rooms
Other Rooms Dining Room, Kitchen, Family Room, Foyer, Study, Laundry, Mud Room, Office, Recreation Room, Bonus Room, Full Bath, Half Bath, Additional Bedroom
Basement Full, Interior Access, Outside Entrance, Partially Finished, Walkout Level
Interior
Hot Water Tankless
Heating Forced Air, Heat Pump(s)
Cooling Heat Pump(s), Other, Central A/C
Flooring Carpet, Ceramic Tile, Hardwood
Fireplaces Number 1
Fireplaces Type Gas/Propane
Equipment Washer/Dryer Hookups Only, Energy Efficient Appliances, Water Heater - Tankless
Fireplace Y
Appliance Washer/Dryer Hookups Only, Energy Efficient Appliances, Water Heater - Tankless
Heat Source Propane - Owned
Exterior
Roof Type Composite
Accessibility None
Garage N
Building
Story 2.5
Foundation Concrete Perimeter
Above Ground Finished SqFt 4154
Sewer Septic Exists
Water Public
Architectural Style Other
Level or Stories 2.5
Additional Building Above Grade, Below Grade
New Construction Y
Schools
Elementary Schools Murray
Middle Schools Henley
High Schools Western Albemarle
School District Albemarle County Public Schools
Others
Ownership Other
SqFt Source 5695
Special Listing Condition Standard
Virtual Tour https://www.zillow.com/view-imx/a39e0fdc-bcad-49f0-80a8-729983fc7578?wl=true&setAttribution=mls&initialViewType=pano


"My job is to find and attract mastery-based agents to the office, protect the culture, and make sure everyone is happy! "







