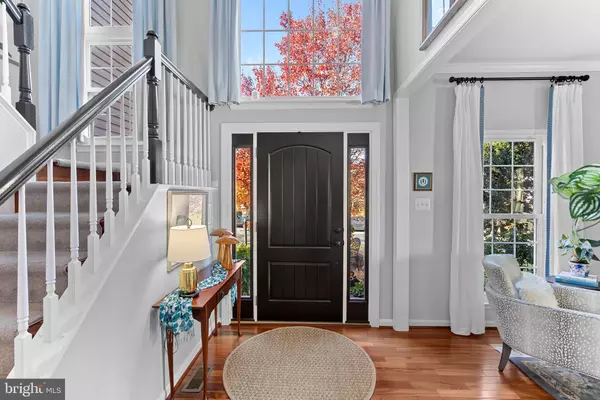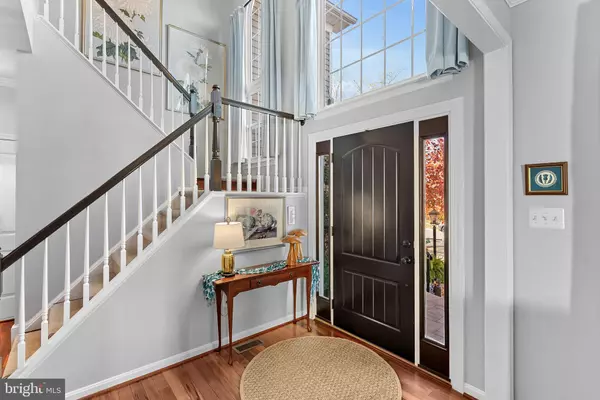
4 Beds
3 Baths
2,346 SqFt
4 Beds
3 Baths
2,346 SqFt
Open House
Sun Nov 23, 2:00pm - 4:00pm
Key Details
Property Type Single Family Home
Sub Type Detached
Listing Status Active
Purchase Type For Sale
Square Footage 2,346 sqft
Price per Sqft $372
Subdivision Courts Of Ashburn
MLS Listing ID VALO2111358
Style Colonial
Bedrooms 4
Full Baths 2
Half Baths 1
HOA Fees $134/mo
HOA Y/N Y
Abv Grd Liv Area 2,346
Year Built 1996
Annual Tax Amount $6,511
Tax Year 2025
Lot Size 7,841 Sqft
Acres 0.18
Property Sub-Type Detached
Source BRIGHT
Property Description
Designer touches are found throughout, including Serena & Lily-inspired wallpaper, refined fixtures, and fresh custom paint that elevates every room. The owners have invested over $20K in stunning exterior stonework—including a front patio, walkway, and steps—creating exceptional A+ curb appeal. Both the hall bath and the primary bath have been tastefully remodeled with modern finishes and a spa-like aesthetic.
Discover the exceptional potential of this inviting home, featuring an unfinished basement offering approximately 900 square feet ready for your custom vision. Complete with a rough-in for an additional bathroom, this versatile space provides an outstanding opportunity to create a refined family room, home gym, office, or entertainment area tailored to your lifestyle. With its blank-canvas appeal and valuable expansion possibilities, this lower level invites you to elevate the home's functionality while building meaningful equity.
Additional upgrades include a newer roof, HVAC system, hot water heater, and vinyl siding, offering peace of mind for years to come.
Perfectly located within close proximity to Belmont Chase Shopping Center (featuring Whole Foods and Cooper's Hawk Winery), One Loudoun (with abundant shopping, dining, and the Alamo Drafthouse Cinema), W & OD Trail access, the Silver Line Metro, Dulles Toll Road, Dulles Airport, and more.
The Courts of Ashburn HOA offers a robust selection of amenities designed to enrich everyday living. Residents enjoy access to a 25-meter swimming pool, a baby pool with bathhouse, and a well-appointed clubhouse ideal for community events. The neighborhood also includes four tennis courts and two multi-purpose courts for various recreational activities. In addition, several well-maintained tot lots and thoughtfully placed green spaces contribute to the community's welcoming atmosphere.
With meticulous updates, a smart and comfortable floor plan, and pristine condition throughout, this home is truly move-in ready. Properties of this caliber are rare—secure your place in one of Northern Virginia's most desirable neighborhoods.
Location
State VA
County Loudoun
Zoning PDH4
Rooms
Basement Unfinished, Walkout Stairs, Interior Access, Rough Bath Plumb
Interior
Interior Features Bathroom - Walk-In Shower, Ceiling Fan(s), Dining Area, Family Room Off Kitchen, Formal/Separate Dining Room, Kitchen - Island, Kitchen - Gourmet, Kitchen - Table Space, Upgraded Countertops, Walk-in Closet(s), Wood Floors
Hot Water Natural Gas
Heating Central
Cooling Ceiling Fan(s), Central A/C
Flooring Hardwood, Carpet, Ceramic Tile
Fireplaces Number 1
Fireplaces Type Gas/Propane
Equipment Built-In Microwave, Cooktop, Dishwasher, Disposal, Dryer, Icemaker, Oven - Wall, Refrigerator, Stainless Steel Appliances, Washer
Fireplace Y
Appliance Built-In Microwave, Cooktop, Dishwasher, Disposal, Dryer, Icemaker, Oven - Wall, Refrigerator, Stainless Steel Appliances, Washer
Heat Source Natural Gas
Laundry Upper Floor
Exterior
Parking Features Garage - Front Entry, Garage Door Opener, Inside Access
Garage Spaces 2.0
Amenities Available Pool - Outdoor, Tot Lots/Playground, Tennis Courts
Water Access N
Accessibility None
Attached Garage 2
Total Parking Spaces 2
Garage Y
Building
Story 3
Foundation Slab
Above Ground Finished SqFt 2346
Sewer Public Sewer, Public Septic
Water Public
Architectural Style Colonial
Level or Stories 3
Additional Building Above Grade, Below Grade
New Construction N
Schools
School District Loudoun County Public Schools
Others
HOA Fee Include Pool(s),Snow Removal,Trash,Management
Senior Community No
Tax ID 084185654000
Ownership Fee Simple
SqFt Source 2346
Special Listing Condition Standard
Virtual Tour https://socialagentvisuals.aryeo.com/sites/bpekrzo/unbranded


"My job is to find and attract mastery-based agents to the office, protect the culture, and make sure everyone is happy! "







