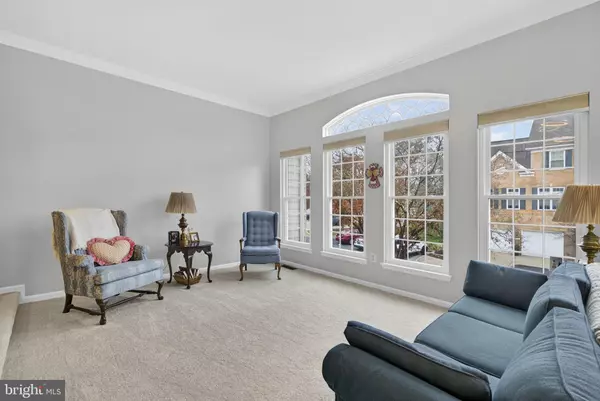
3 Beds
3 Baths
2,358 SqFt
3 Beds
3 Baths
2,358 SqFt
Open House
Fri Nov 21, 4:00pm - 6:00pm
Sat Nov 22, 12:00pm - 2:00pm
Sun Nov 23, 1:00pm - 3:00pm
Key Details
Property Type Townhouse
Sub Type Interior Row/Townhouse
Listing Status Active
Purchase Type For Sale
Square Footage 2,358 sqft
Price per Sqft $292
Subdivision Ashburn Village
MLS Listing ID VALO2110936
Style Other
Bedrooms 3
Full Baths 2
Half Baths 1
HOA Fees $148/mo
HOA Y/N Y
Abv Grd Liv Area 2,358
Year Built 1998
Annual Tax Amount $5,289
Tax Year 2025
Lot Size 1,742 Sqft
Acres 0.04
Property Sub-Type Interior Row/Townhouse
Source BRIGHT
Property Description
The main level offers a comfortable and functional layout. Upstairs, you'll find three bedrooms and two full baths—both fully remodeled in 2023 with modern tile, fixtures, and finishes.
New carpet (2024) spans the living room, all upper-level bedrooms, and the finished basement. All interior walls were professionally painted in 2024, creating a fresh, move-in-ready environment.
The kitchen is highlighted by granite countertops, a newer oven/range (2021), and a new microwave (2024). Beautiful wood flooring adds warmth and continuity to the main level.
The fully finished walk-out basement provides excellent added living space—ideal for a recreation area, home office, or guest space. The exterior basement door was replaced in 2023, ensuring security and energy efficiency.
This home has been well maintained, including: furnace replaced in 2022, hot water heater replaced in 2022, electrical panel passed a safety inspection in 2024, roof replaced approximately 8 years ago (25-year shingles), LeafFilter gutters installed in 2018, all windows replaced beginning in 2017 through 2022, garage door, opener, and frame replaced circa 2023, storm door added in 2022, exterior stair railing refurbished and reinforced in 2024, and all smoke detectors replaced in 2024.
Come see this gem in Ashburn before it's gone!
Location
State VA
County Loudoun
Zoning PDH4
Rooms
Basement Fully Finished
Main Level Bedrooms 3
Interior
Interior Features Ceiling Fan(s)
Hot Water Natural Gas
Cooling Central A/C
Fireplaces Number 2
Fireplaces Type Gas/Propane
Equipment Built-In Microwave, Dishwasher, Disposal, Dryer, Oven/Range - Gas, Refrigerator, Icemaker, Washer
Fireplace Y
Appliance Built-In Microwave, Dishwasher, Disposal, Dryer, Oven/Range - Gas, Refrigerator, Icemaker, Washer
Heat Source Natural Gas
Exterior
Parking Features Garage - Front Entry, Garage Door Opener
Garage Spaces 2.0
Water Access N
Accessibility Grab Bars Mod
Attached Garage 2
Total Parking Spaces 2
Garage Y
Building
Story 3
Foundation Concrete Perimeter
Above Ground Finished SqFt 2358
Sewer Public Sewer
Water Public
Architectural Style Other
Level or Stories 3
Additional Building Above Grade, Below Grade
New Construction N
Schools
School District Loudoun County Public Schools
Others
Senior Community No
Tax ID 087400256000
Ownership Fee Simple
SqFt Source 2358
Special Listing Condition Standard


"My job is to find and attract mastery-based agents to the office, protect the culture, and make sure everyone is happy! "







