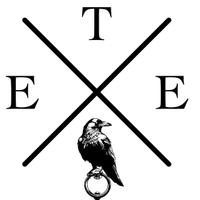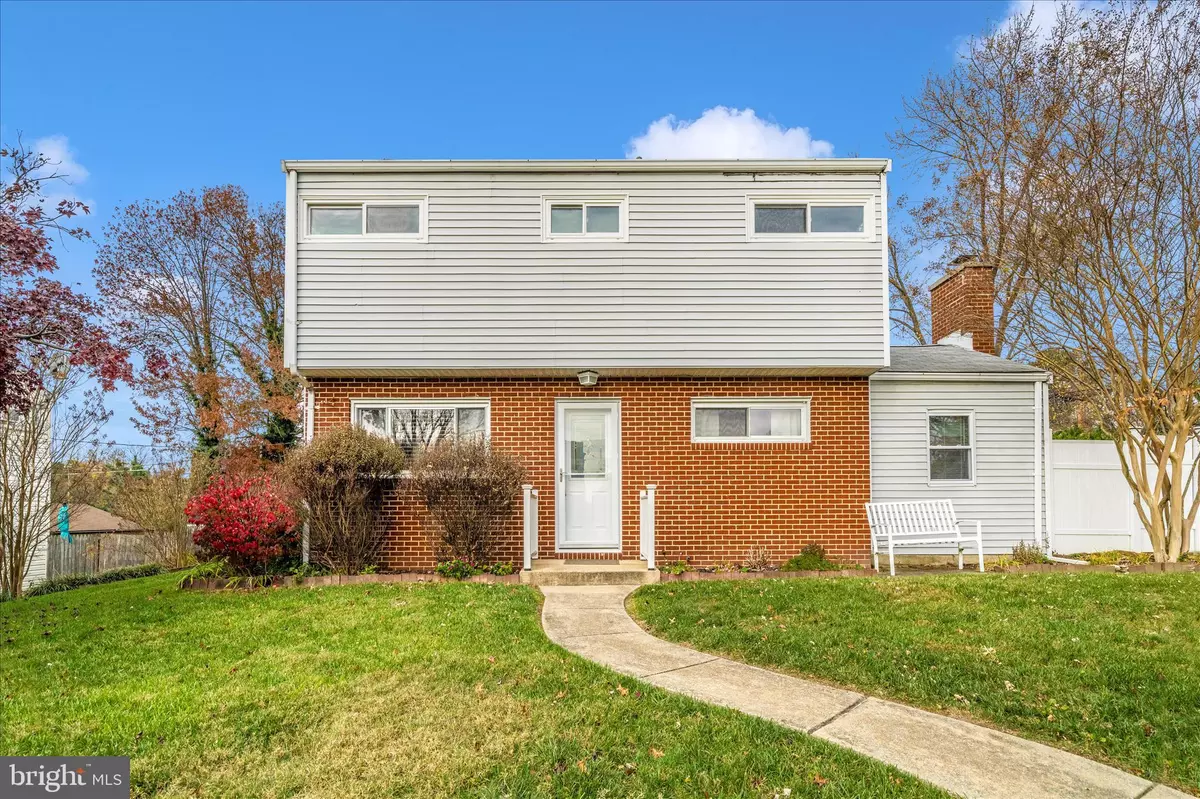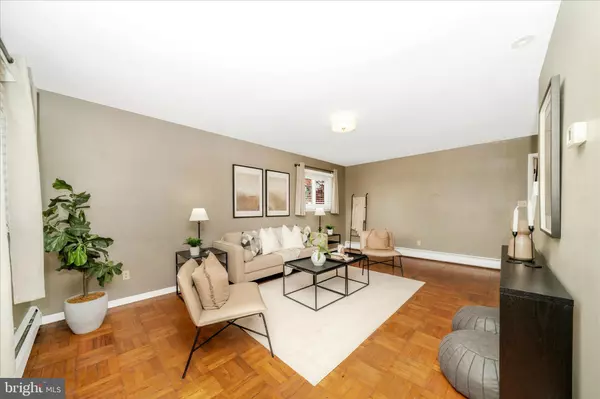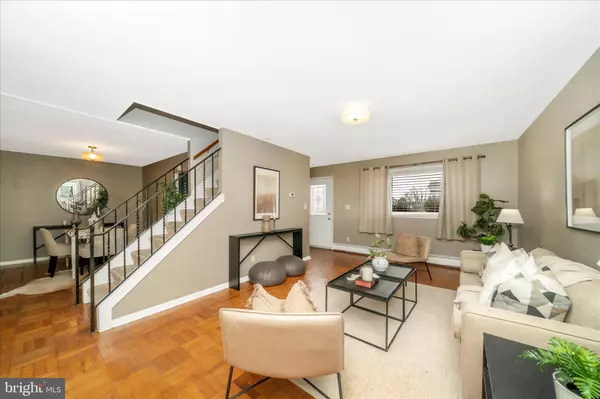
5 Beds
2 Baths
1,784 SqFt
5 Beds
2 Baths
1,784 SqFt
Key Details
Property Type Single Family Home
Sub Type Detached
Listing Status Active
Purchase Type For Sale
Square Footage 1,784 sqft
Price per Sqft $223
Subdivision Teipewood
MLS Listing ID MDBC2146632
Style Colonial
Bedrooms 5
Full Baths 2
HOA Y/N N
Abv Grd Liv Area 1,784
Year Built 1954
Available Date 2025-11-21
Annual Tax Amount $3,479
Tax Year 2025
Lot Size 10,890 Sqft
Acres 0.25
Lot Dimensions 1.00 x
Property Sub-Type Detached
Source BRIGHT
Property Description
Step into the living room filled with natural light, offering a warm and welcoming space as you enter the home. Inside, hardwood floors flow throughout the main level, complementing the inviting layout. The kitchen was completely upgraded in 2025 and showcases granite countertops, stainless steel appliances, LVP flooring, and ample cabinetry. A dedicated dining room sits just off the kitchen—perfect for everyday meals or hosting gatherings. The cozy den features a classic wood-burning fireplace, creating an ideal space to unwind.
A rare main-level primary suite offers convenience and comfort with its own private en-suite bath. The upper level includes generously sized bedrooms and update full-size bathroom, offering flexibility for guests, home office needs, or play spaces.
Step outside to a fully fenced backyard (vinyl fence installed 2021) designed for outdoor enjoyment. Whether entertaining, relaxing, or creating a play area, this outdoor space truly extends the living experience.
Property is being sold AS-IS. Seller prefers Apex Settlement Corporation for settlement.
Location
State MD
County Baltimore
Zoning R
Rooms
Other Rooms Living Room, Dining Room, Primary Bedroom, Bedroom 2, Bedroom 3, Bedroom 4, Bedroom 5, Kitchen, Den, Laundry, Primary Bathroom, Full Bath
Main Level Bedrooms 1
Interior
Interior Features Attic, Ceiling Fan(s), Wood Floors, Carpet, Dining Area, Floor Plan - Traditional, Formal/Separate Dining Room, Window Treatments, Bathroom - Stall Shower, Bathroom - Tub Shower, Bathroom - Walk-In Shower, Family Room Off Kitchen, Primary Bath(s), Kitchen - Island
Hot Water Natural Gas
Heating Baseboard - Hot Water
Cooling Ceiling Fan(s), Central A/C, Heat Pump(s)
Flooring Hardwood, Carpet, Ceramic Tile, Luxury Vinyl Plank
Fireplaces Number 2
Fireplaces Type Brick, Insert, Mantel(s), Wood
Equipment Dishwasher, Washer, Dryer, Refrigerator, Stove, Built-In Microwave, Disposal, Extra Refrigerator/Freezer, Oven/Range - Electric, Stainless Steel Appliances
Furnishings No
Fireplace Y
Window Features Replacement
Appliance Dishwasher, Washer, Dryer, Refrigerator, Stove, Built-In Microwave, Disposal, Extra Refrigerator/Freezer, Oven/Range - Electric, Stainless Steel Appliances
Heat Source Natural Gas
Laundry Main Floor
Exterior
Exterior Feature Patio(s)
Fence Privacy, Vinyl
Water Access N
Roof Type Architectural Shingle
Street Surface Paved
Accessibility None
Porch Patio(s)
Garage N
Building
Lot Description Cleared, Front Yard, Rear Yard
Story 2
Foundation Slab
Above Ground Finished SqFt 1784
Sewer Public Sewer
Water Public
Architectural Style Colonial
Level or Stories 2
Additional Building Above Grade, Below Grade
New Construction N
Schools
School District Baltimore County Public Schools
Others
Senior Community No
Tax ID 04131302000950
Ownership Fee Simple
SqFt Source 1784
Security Features Smoke Detector
Acceptable Financing Cash, Conventional, FHA, Negotiable, VA
Listing Terms Cash, Conventional, FHA, Negotiable, VA
Financing Cash,Conventional,FHA,Negotiable,VA
Special Listing Condition Standard
Virtual Tour https://pictureperfectllctours.com/5502-Osage-Ave/idx


"My job is to find and attract mastery-based agents to the office, protect the culture, and make sure everyone is happy! "







