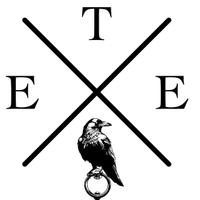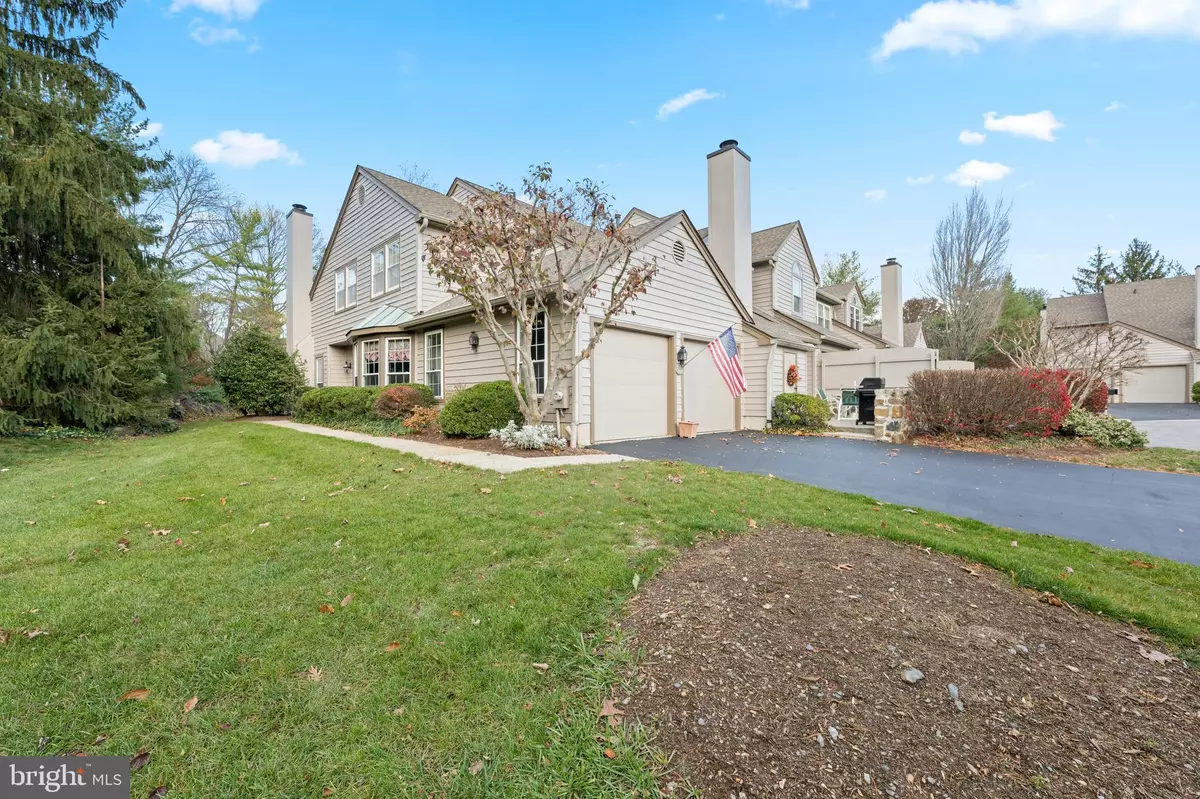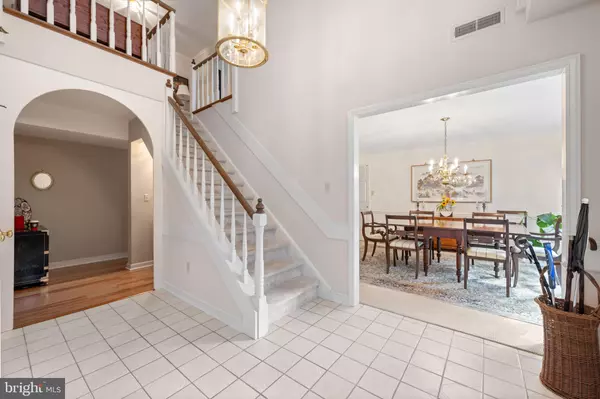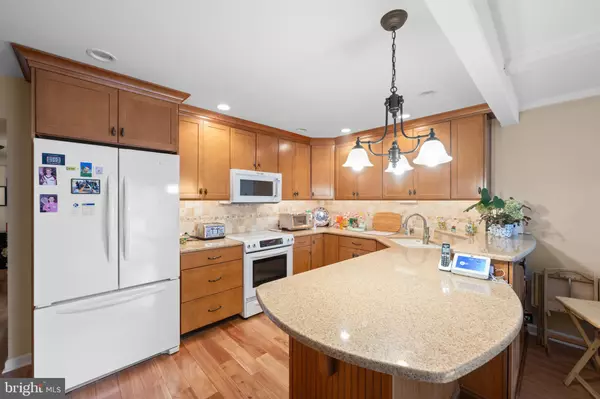
3 Beds
3 Baths
3,203 SqFt
3 Beds
3 Baths
3,203 SqFt
Key Details
Property Type Townhouse
Sub Type End of Row/Townhouse
Listing Status Active
Purchase Type For Sale
Square Footage 3,203 sqft
Price per Sqft $216
Subdivision Highlands At Malvern
MLS Listing ID PACT2106720
Style Carriage House
Bedrooms 3
Full Baths 2
Half Baths 1
HOA Fees $465/mo
HOA Y/N Y
Abv Grd Liv Area 3,203
Year Built 1986
Annual Tax Amount $9,017
Tax Year 2025
Lot Size 2,600 Sqft
Acres 0.06
Lot Dimensions 0.00 x 0.00
Property Sub-Type End of Row/Townhouse
Source BRIGHT
Property Description
The first-floor Primary Bedroom boasts a vaulted ceiling, an en-suite bathroom with dual vanities, a shower, a tub, and two generous walk-in closets.
As you enter, you'll find a two-story foyer that leads to a formal Living Room equipped with a wood-burning fireplace and French doors that open to a private garden oasis. The elegant Dining Room connects to a fabulous Kitchen, complete with hardwood floors and a breakfast bar. Adjacent to the Kitchen is the Family Room, which also features hardwood floors, a gas fireplace, built-ins, and sliding doors that lead to the second large terrace.
Convenience is key with a first-floor laundry area, Powder Room, and an inset mirrored Wet Bar. Upstairs, you will discover two good-sized Bedrooms, a spacious Bathroom, a balcony overlooking the area, and a floored walk-in storage space.
A 2-car garage provides added security to this fabulous townhome.
This property is located in the renowned T/E School District and is conveniently located near local restaurants and train stations.
Location
State PA
County Chester
Area Easttown Twp (10355)
Zoning R
Rooms
Main Level Bedrooms 1
Interior
Interior Features Attic, Bathroom - Walk-In Shower, Bathroom - Soaking Tub, Breakfast Area, Built-Ins, Combination Kitchen/Living, Entry Level Bedroom, Formal/Separate Dining Room, Walk-in Closet(s), Wet/Dry Bar
Hot Water Electric
Heating Forced Air
Cooling Central A/C
Flooring Carpet, Hardwood, Tile/Brick
Fireplaces Number 2
Furnishings No
Fireplace Y
Heat Source Natural Gas
Laundry Main Floor
Exterior
Parking Features Garage - Rear Entry
Garage Spaces 2.0
Water Access N
Accessibility None
Attached Garage 2
Total Parking Spaces 2
Garage Y
Building
Story 2
Foundation Concrete Perimeter
Above Ground Finished SqFt 3203
Sewer Public Sewer
Water Public
Architectural Style Carriage House
Level or Stories 2
Additional Building Above Grade, Below Grade
New Construction N
Schools
School District Tredyffrin-Easttown
Others
Pets Allowed Y
HOA Fee Include Common Area Maintenance,Ext Bldg Maint,Lawn Maintenance,Road Maintenance,Snow Removal,Trash
Senior Community No
Tax ID 55-02 -0631
Ownership Fee Simple
SqFt Source 3203
Acceptable Financing Cash, Conventional
Listing Terms Cash, Conventional
Financing Cash,Conventional
Special Listing Condition Standard
Pets Allowed Size/Weight Restriction


"My job is to find and attract mastery-based agents to the office, protect the culture, and make sure everyone is happy! "







