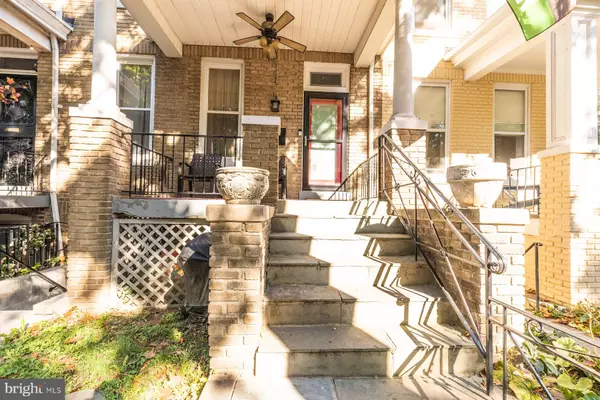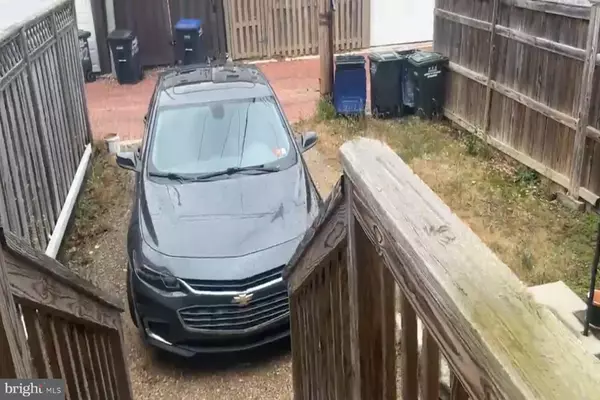
4 Beds
3 Baths
2,592 SqFt
4 Beds
3 Baths
2,592 SqFt
Open House
Sat Nov 22, 2:00pm - 4:00pm
Key Details
Property Type Townhouse
Sub Type Interior Row/Townhouse
Listing Status Active
Purchase Type For Sale
Square Footage 2,592 sqft
Price per Sqft $337
Subdivision Park View
MLS Listing ID DCDC2232084
Style Federal
Bedrooms 4
Full Baths 3
HOA Y/N N
Abv Grd Liv Area 1,720
Year Built 1920
Available Date 2025-11-19
Annual Tax Amount $1,152
Tax Year 2004
Lot Size 1,742 Sqft
Acres 0.04
Property Sub-Type Interior Row/Townhouse
Source BRIGHT
Property Description
Inside the main home, you'll find nearly 2,600 sq ft of living space across three levels. The layout includes a bright living room with original character, a generous dining area, and an updated kitchen with stainless steel appliances and plenty of storage. Hardwood floors, exposed brick, and high ceilings add the classic DC charm buyers love.
Upstairs offers three comfortable bedrooms and two full baths, including a spacious primary suite. The lower level is a fully self-contained 1-bed/1-bath apartment with a private entrance — ideal for rental income, in-laws, guests, or a home-office suite. The unit is currently leased at $2,000 per month, giving buyers instant monthly income from day one.
A private backyard and dedicated off-street parking complete the package — a rare convenience in this part of the city.
Set on a quiet block in Park View, you're moments from the Georgia Ave-Petworth Metro, Lower Georgia Ave restaurants, Call Your Mother, Hook Hall, playgrounds, parks, and Columbia Heights amenities. This is one of DC's most connected, walkable neighborhoods, with easy access to downtown, bus lines, and bike routes.
Whether you're an investor looking for a turnkey asset, a buyer wanting to offset your mortgage with rental income, or someone who needs flexible space for guests or multigenerational living, this home delivers space, location, and value.
Come see why homes on Princeton Place move fast — schedule your private showing today.
Location
State DC
County Washington
Zoning R4
Rooms
Other Rooms Attic
Basement Rear Entrance, Fully Finished, Walkout Level
Interior
Interior Features Kitchen - Galley, Dining Area, Floor Plan - Traditional
Hot Water Natural Gas
Heating Radiator
Cooling None
Equipment Dryer, Refrigerator, Washer, Stove
Fireplace N
Appliance Dryer, Refrigerator, Washer, Stove
Heat Source Natural Gas
Exterior
Exterior Feature Porch(es)
Water Access N
Accessibility None
Porch Porch(es)
Garage N
Building
Story 3
Foundation Block
Above Ground Finished SqFt 1720
Sewer Public Sewer
Water Public
Architectural Style Federal
Level or Stories 3
Additional Building Above Grade, Below Grade
New Construction N
Schools
School District District Of Columbia Public Schools
Others
Senior Community No
Tax ID 3034//0225
Ownership Fee Simple
SqFt Source 2592
Security Features Electric Alarm
Acceptable Financing Cash, Conventional, FHA, FHA 203(k), VA
Listing Terms Cash, Conventional, FHA, FHA 203(k), VA
Financing Cash,Conventional,FHA,FHA 203(k),VA
Special Listing Condition Standard, Third Party Approval
Virtual Tour https://my.matterport.com/show/?m=wpLKcJRC5TN


"My job is to find and attract mastery-based agents to the office, protect the culture, and make sure everyone is happy! "







