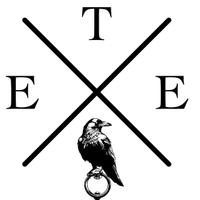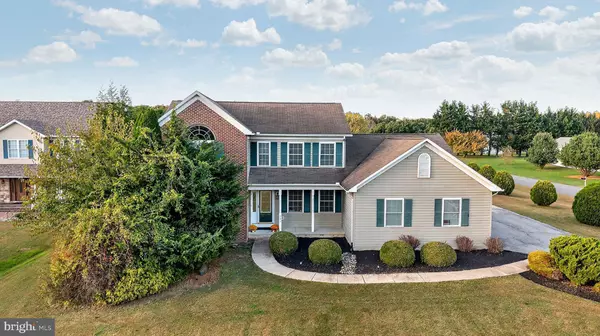
3 Beds
3 Baths
2,775 SqFt
3 Beds
3 Baths
2,775 SqFt
Key Details
Property Type Single Family Home
Sub Type Detached
Listing Status Active
Purchase Type For Sale
Square Footage 2,775 sqft
Price per Sqft $189
Subdivision Lums Pond Estates
MLS Listing ID DENC2091594
Style Contemporary
Bedrooms 3
Full Baths 2
Half Baths 1
HOA Y/N N
Abv Grd Liv Area 2,775
Year Built 1999
Available Date 2025-11-20
Annual Tax Amount $4,286
Tax Year 2025
Lot Size 1.000 Acres
Acres 1.0
Lot Dimensions 100.00 x 436.00
Property Sub-Type Detached
Source BRIGHT
Property Description
1. First Floor Primary
2. Non-development
3. 2 Car Garage
4. Full basement with outside access
5. Outbuilding for additional storage
6. 1 Acre Lot
Plus so much more... This open floor plan creates a great flow throughout the first floor. The family room features a dual fireplace and is open to the kitchen, which was recently updated. There is a sunroom that shares the fireplace directly off of this first-floor family room. Step outside to a multi-level deck, perfect for outdoor entertainment. The first floor primary is expansive and features a large primary bath with a soaking tub and a separate shower stall. Upstairs, you will find an additional 2 bedrooms and a full bath. Next up, enjoy the finished basement with a movie theater and an outside entrance. There is a side entry 2-car garage located directly off the kitchen. There is a large storage shed near the home. Additionally, you will find a large outbuilding with a loft. This multi-purpose building can store just about anything you can think of. Bring your ideas for turning this home into yours!
Location
State DE
County New Castle
Area Newark/Glasgow (30905)
Zoning NC40
Rooms
Other Rooms Living Room, Dining Room, Kitchen, Family Room, Sun/Florida Room, Media Room
Basement Fully Finished
Main Level Bedrooms 1
Interior
Interior Features Ceiling Fan(s), Dining Area, Primary Bath(s), Walk-in Closet(s)
Hot Water Electric
Cooling Central A/C
Fireplaces Number 1
Fireplace Y
Heat Source Natural Gas
Exterior
Parking Features Garage - Side Entry
Garage Spaces 8.0
Water Access N
Accessibility None
Attached Garage 2
Total Parking Spaces 8
Garage Y
Building
Story 2
Foundation Other
Above Ground Finished SqFt 2775
Sewer Public Sewer
Water Public
Architectural Style Contemporary
Level or Stories 2
Additional Building Above Grade, Below Grade
New Construction N
Schools
School District Colonial
Others
Senior Community No
Tax ID 11-043.00-073
Ownership Fee Simple
SqFt Source 2775
Special Listing Condition Standard
Virtual Tour https://dl.dropboxusercontent.com/scl/fi/odfjbg61cqh5c6oav38oc/Video-Oct-18-2025-07-22-12.mp4?rlkey=12viviewn5ed4nh89c2c7j557&raw=1


"My job is to find and attract mastery-based agents to the office, protect the culture, and make sure everyone is happy! "







