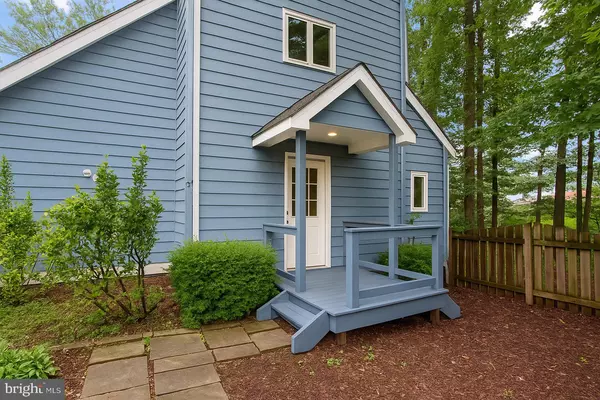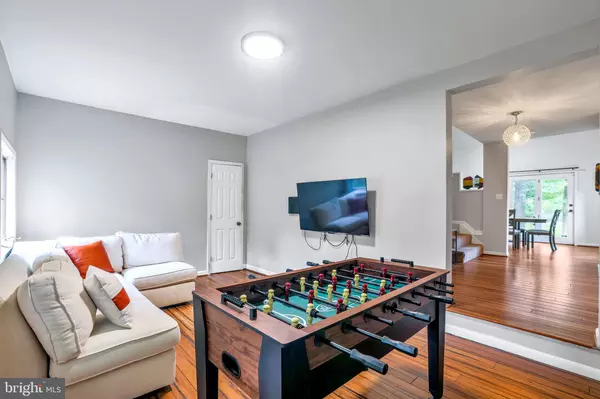
4 Beds
3 Baths
2,552 SqFt
4 Beds
3 Baths
2,552 SqFt
Key Details
Property Type Single Family Home
Sub Type Detached
Listing Status Active
Purchase Type For Sale
Square Footage 2,552 sqft
Price per Sqft $282
Subdivision None Available
MLS Listing ID MDAA2126128
Style Contemporary
Bedrooms 4
Full Baths 2
Half Baths 1
HOA Y/N N
Abv Grd Liv Area 2,552
Year Built 1988
Annual Tax Amount $6,800
Tax Year 2024
Lot Size 0.570 Acres
Acres 0.57
Property Sub-Type Detached
Source BRIGHT
Property Description
Step inside to an inviting, open layout designed for both relaxing and entertaining. The renovated kitchen features Calacatta quartz countertops, a navy-and-white cabinetry design, and stainless steel appliances, flowing seamlessly into the dining space and out onto a spacious rear deck overlooking a tree-lined, private yard—ideal for cookouts, gatherings, and evenings by the firepit.
A versatile main-level flex room offers space for a home office, gym, or game room. Upstairs, you'll find four oversized bedrooms including a serene owner's suite with walk-in closet and updated bath. Laundry is conveniently located on the bedroom level. The finished lower level adds even more usable space with a rec room, full bath, and walkout access—perfect for guests, hobbies, or extended living.
Enjoy abundant parking, room for your boat or outdoor gear, and the freedom that comes with no community restrictions. You're moments from the 340-acre Quiet Waters Park, multiple marinas, local beaches, water access points, and the vibrant dining, shopping, and waterfront scene of Eastport and Historic Annapolis.
Whether you're looking for a primary residence, a weekend escape, or a flexible, fully furnished option ready for immediate enjoyment, 920 Old Annapolis Neck Road offers a rare opportunity to live the Chesapeake Bay lifestyle without sacrificing privacy, space, or convenience.
Schedule your tour today and experience why this peninsula is one of Annapolis' most desirable places to call home.
Location
State MD
County Anne Arundel
Zoning R2
Interior
Interior Features Breakfast Area, Carpet, Ceiling Fan(s), Combination Kitchen/Dining, Floor Plan - Traditional, Kitchen - Gourmet, Kitchen - Island, Walk-in Closet(s), Pantry
Hot Water Electric
Heating Heat Pump(s)
Cooling Central A/C
Flooring Fully Carpeted, Tile/Brick, Engineered Wood
Fireplace N
Heat Source Electric
Exterior
Amenities Available Beach, Boat Dock/Slip, Boat Ramp, Common Grounds, Pier/Dock, Picnic Area, Pool - Outdoor, Pool Mem Avail, Water/Lake Privileges
Water Access N
Roof Type Architectural Shingle
Accessibility Level Entry - Main
Garage N
Building
Story 3
Foundation Slab
Above Ground Finished SqFt 2552
Sewer Public Sewer
Water Well
Architectural Style Contemporary
Level or Stories 3
Additional Building Above Grade, Below Grade
Structure Type Dry Wall
New Construction N
Schools
Elementary Schools Hillsmere
Middle Schools Annapolis
High Schools Annapolis
School District Anne Arundel County Public Schools
Others
Pets Allowed N
Senior Community No
Tax ID 020200090051721
Ownership Fee Simple
SqFt Source 2552
Acceptable Financing Cash, Conventional, FHA, VA
Listing Terms Cash, Conventional, FHA, VA
Financing Cash,Conventional,FHA,VA
Special Listing Condition Standard


"My job is to find and attract mastery-based agents to the office, protect the culture, and make sure everyone is happy! "







