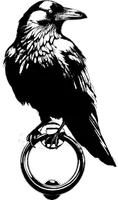4 Beds
4 Baths
1,795 SqFt
4 Beds
4 Baths
1,795 SqFt
Key Details
Property Type Single Family Home
Sub Type Detached
Listing Status Active
Purchase Type For Sale
Square Footage 1,795 sqft
Price per Sqft $231
Subdivision Ward 27
MLS Listing ID MDBA2169886
Style Bungalow
Bedrooms 4
Full Baths 4
HOA Y/N N
Abv Grd Liv Area 1,595
Year Built 1927
Annual Tax Amount $6,709
Tax Year 2024
Lot Size 6,995 Sqft
Acres 0.16
Property Sub-Type Detached
Source BRIGHT
Property Description
Beautifully renovated in 2018 and freshly painted in 2024, this stunning 4-bedroom, 4 full bathroom home seamlessly blends timeless charm with modern comfort. Tucked in the heart of Mount Washington, you'll find spacious, light-filled rooms adorned with gleaming hardwood floors and brand-new carpet throughout.
The chef's kitchen is a showstopper, boasting stainless steel appliances, quartz countertops, and ample storage—perfect for both everyday living and entertaining guests. The flexible layout offers two bedrooms on the main level, a generously sized lower-level bedroom, and an expansive primary suite that encompasses the entire upper floor. This luxurious retreat features a private ensuite bathroom and a large walk-in closet, offering exceptional privacy and comfort.
Additional upgrades include a brand-new HVAC system and hot water heater, providing modern reliability and peace of mind. Each of the three full bathrooms has been tastefully updated with designer tile and contemporary fixtures, creating a spa-like atmosphere.
Step outside and relax on the inviting covered front porch, or unwind in your private backyard oasis—ideal for gatherings, play, or quiet moments. A driveway and off-street parking add extra convenience, and the tree-lined street enhances the peaceful setting. Plus, the road ends at a beautiful, quiet park—offering a serene escape just steps from your door.
Ideally located near parks, shopping, dining, and with easy access to major highways, 5804 Woodcrest Ave is a meticulously maintained home you won't want to miss.
Location
State MD
County Baltimore City
Zoning R-3
Direction East
Rooms
Other Rooms Living Room, Dining Room, Primary Bedroom, Bedroom 2, Bedroom 3, Kitchen, Bedroom 1, Other, Recreation Room, Utility Room, Bathroom 1, Bathroom 2, Bathroom 3, Primary Bathroom
Basement Other
Main Level Bedrooms 2
Interior
Interior Features Carpet, Cedar Closet(s), Ceiling Fan(s), Combination Kitchen/Dining, Dining Area, Entry Level Bedroom, Floor Plan - Open, Floor Plan - Traditional, Kitchen - Gourmet, Primary Bath(s), Skylight(s), Upgraded Countertops, Walk-in Closet(s), Wood Floors
Hot Water Natural Gas
Heating Forced Air
Cooling Ceiling Fan(s), Central A/C
Flooring Hardwood, Carpet, Ceramic Tile, Concrete
Fireplaces Number 1
Fireplaces Type Gas/Propane
Equipment Dishwasher, Disposal, Oven/Range - Gas, Refrigerator, Stainless Steel Appliances, Washer/Dryer Hookups Only, Icemaker
Fireplace Y
Appliance Dishwasher, Disposal, Oven/Range - Gas, Refrigerator, Stainless Steel Appliances, Washer/Dryer Hookups Only, Icemaker
Heat Source Natural Gas
Laundry Basement, Dryer In Unit, Has Laundry, Washer In Unit
Exterior
Garage Spaces 3.0
Fence Wood
Utilities Available Natural Gas Available, Water Available
Water Access N
View Street
Street Surface Approved,Paved
Accessibility None
Total Parking Spaces 3
Garage N
Building
Lot Description Backs to Trees
Story 3
Foundation Slab
Sewer Public Sewer
Water Public
Architectural Style Bungalow
Level or Stories 3
Additional Building Above Grade, Below Grade
Structure Type Dry Wall
New Construction N
Schools
School District Baltimore City Public Schools
Others
Senior Community No
Tax ID 0327224471 012
Ownership Fee Simple
SqFt Source Assessor
Acceptable Financing FHA, Cash, Conventional, Other
Listing Terms FHA, Cash, Conventional, Other
Financing FHA,Cash,Conventional,Other
Special Listing Condition Standard

"My job is to find and attract mastery-based agents to the office, protect the culture, and make sure everyone is happy! "







